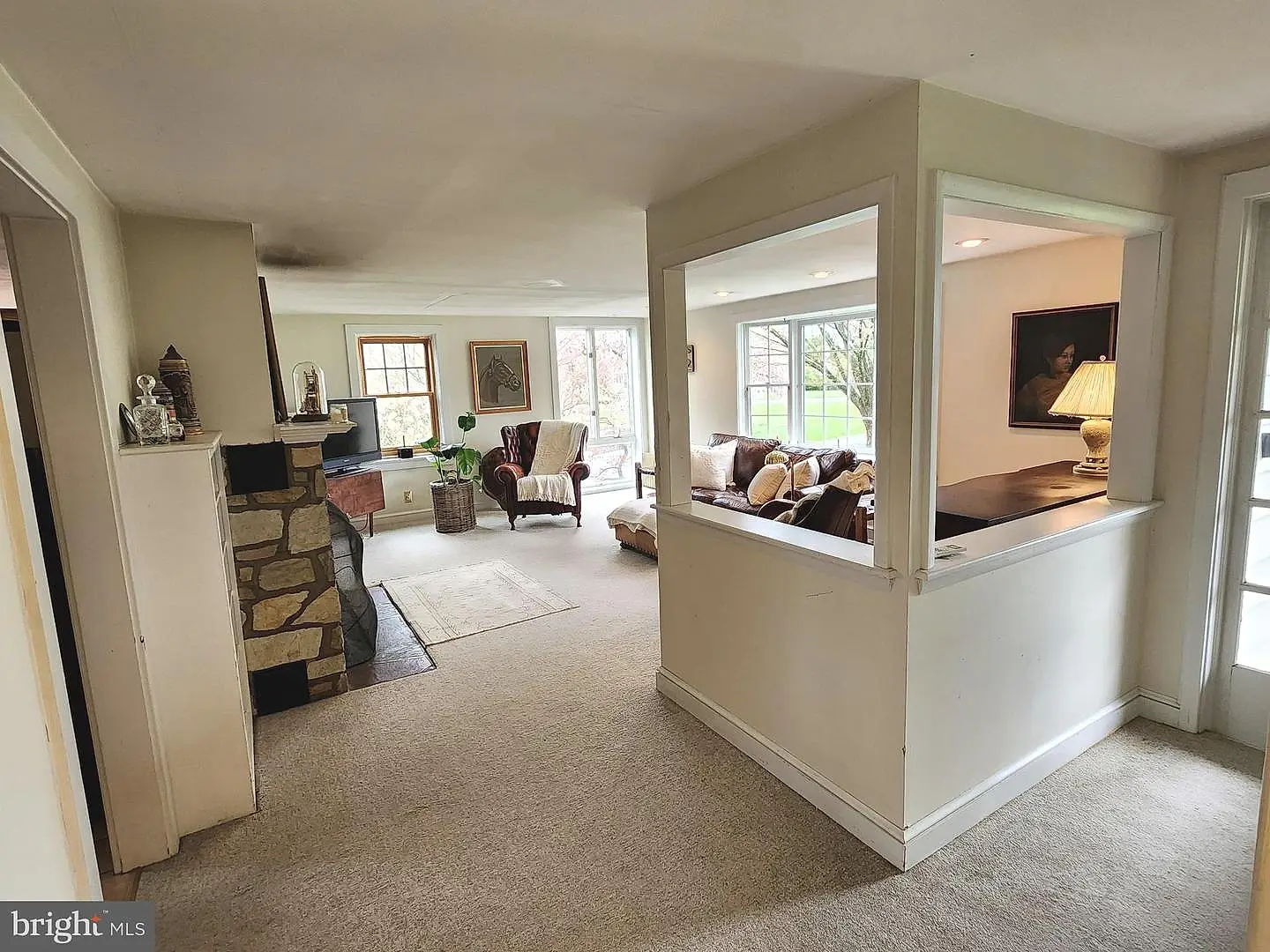438 Milford-Mt Pleas Milford, NJ 08848
Due to the health concerns created by Coronavirus we are offering personal 1-1 online video walkthough tours where possible.




Quaint Cape Cod on a little over 1 acre. Very private with many diverse mature trees, gardens, and woodland/mountain views. Built in 1950 by Stone Mason owner, this home consists of solid block construction with stone, stucco exterior. Large stone fireplace graces the living room. Late 1800s shutters rescued from historic home. Upstairs Master bedroom suite with vaulted ceilings, sitting room, large Master bath with ample walk-in closet. Large detached 2 car garage. Parking for up to 6 vehicles in driveway. Expansive rear screened-in porch leads to 38’ x 19’ in-ground pool. All new appliances included. Very unique custom home with charm & character. Relax in this peaceful setting. This home is super cozy. Relax by the fire and enjoy the serenity. Plenty of room to entertain as well. Huge rear covered patio that easily provides access to the garage area and pool side BBQ. This home is a classic cape. Master Bedroom is upstairs with sitting room, master bath and walk in closet . See it today.
| 2 weeks ago | Listing updated with changes from the MLS® | |
| 2 weeks ago | Listing first seen online |

The real estate listing information is provided by Bright MLS is for the consumer's personal, non-commercial use and may not be used for any purpose other than to identify prospective properties consumer may be interested in purchasing. Any information relating to real estate for sale or lease referenced on this web site comes from the Internet Data Exchange (IDX) program of the Bright MLS. This web site references real estate listing(s) held by a brokerage firm other than the broker and/or agent who owns this web site. The accuracy of all information is deemed reliable but not guaranteed and should be personally verified through personal inspection by and/or with the appropriate professionals. Properties in listings may have been sold or may no longer be available. The data contained herein is copyrighted by Bright MLS and is protected by all applicable copyright laws. Any unauthorized collection or dissemination of this information is in violation of copyright laws and is strictly prohibited. Copyright © 2020 Bright MLS. All rights reserved.

Did you know? You can invite friends and family to your search. They can join your search, rate and discuss listings with you.