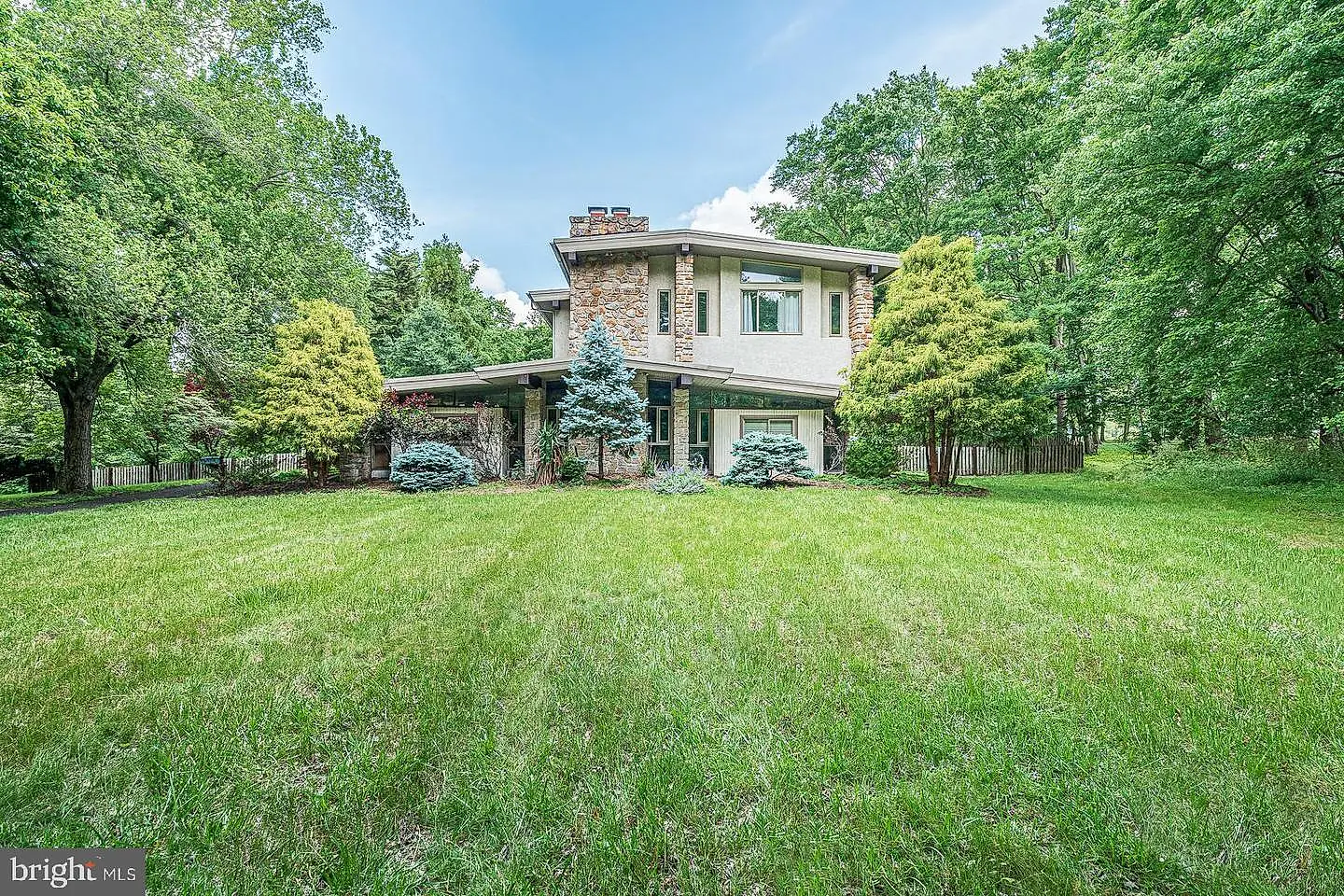8801 Hawthorne Lane Wyndmoor, PA 19038
Due to the health concerns created by Coronavirus we are offering personal 1-1 online video walkthough tours where possible.




Motivated seller, all offers will be reviewed. Don’t miss rare opportunity to customize this unique and spacious home situated on 1.3 acres at the end of a cul-de-sac in Montgomery County. The property is adjoined by a large, wooded area and Lasalle Prep School. You will be tucked away on your own private grounds which gives this property a secluded feeling. Yet, the location is convenient to both the PA Tpk and other major roadways. The house is in need of a few repairs after the prior tenant, such as new carpet, paint and bathroom updates. Other suggested improvements would include a new pool liner and rear patio area upgrades. Property was just appraised at $1.29 million in “As-Is” condition, with an estimated appraised value of $1.4+ million if updates are made. The stunning California Contemporary features large expanses of glass, stone and wood, with soaring vaulted ceilings on 1st & 2nd floors. The home was renovated and rebuilt in 2000, by the current owner, taking the original 1960’s ranch layout and adding the second floor. The main level has an impressive Great Room with a gas fireplace and floor to ceiling built-ins, as well as a bar area for entertaining. The adjacent kitchen features custom cabinetry, large island with a gas cooktop and granite countertops. From the kitchen, double sliding doors lead to a large rear yard with an inground pool, stamped concrete patio and bar area. The main level also includes a living room with a stone fireplace, dining room, an office with built-ins for storage and a private bath, plus 2 additional bedrooms. The second level master bedroom is appointed with an oversized walk-in closet, gas fireplace and a balcony overlooking the pool area. The master bath has two vanities, a large shower and separate jetted tub, and a private water closet. An additional, oversized bedroom, full bath and laundry finish the 2nd floor. A large two car detached garage is located at the edge of the property. Photos are from a previous listing, prior to tenant occupation three years ago. All offers will be subject to short sale terms. Property is being sold "as is". Seller makes no warranties or guarantees of condition. All offers will be reviewed and submitted for third party approval. Asking and Offer Price will be subject to Third Party Approval. Seller is not responsible for any municipal or lender repairs.
| 3 days ago | Listing updated with changes from the MLS® | |
| 3 days ago | Status changed to Pending | |
| 4 months ago | Price changed to $950,000 | |
| 6 months ago | Price changed to $1,150,000 | |
| 9 months ago | Status changed to Active | |
| See 1 more | ||

The real estate listing information is provided by Bright MLS is for the consumer's personal, non-commercial use and may not be used for any purpose other than to identify prospective properties consumer may be interested in purchasing. Any information relating to real estate for sale or lease referenced on this web site comes from the Internet Data Exchange (IDX) program of the Bright MLS. This web site references real estate listing(s) held by a brokerage firm other than the broker and/or agent who owns this web site. The accuracy of all information is deemed reliable but not guaranteed and should be personally verified through personal inspection by and/or with the appropriate professionals. Properties in listings may have been sold or may no longer be available. The data contained herein is copyrighted by Bright MLS and is protected by all applicable copyright laws. Any unauthorized collection or dissemination of this information is in violation of copyright laws and is strictly prohibited. Copyright © 2020 Bright MLS. All rights reserved.

Did you know? You can invite friends and family to your search. They can join your search, rate and discuss listings with you.